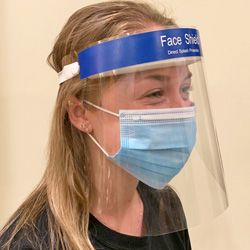My contribution has to do with flooring. At my last place of employment, they had linoleum floors when I started working there which the custodial staff believed had to be waxed and buffed to a high shine. That's bad if the floor gets wet, which lab floors are likely to do. I got them to change the floors in the stockroom when it was remodeled to make it OSHA compliant. The floor they got was a product designed for operation room floors which while smooth, was non-slip, and it stayed shiny despite never needing to be waxed. I thought it was great. I never noticed any damage to it, regardless of what chemicals got dropped or spilled on it, and the custodians found it was easy to sweep or mop to keep clean, so they cleaned it regularly.
Several years later, during a remodel to put in a sprinkler system, they put new flooring in the chem lab itself (we only had one). The product they purchased was a different one, that was designed for chem labs, so was chemically resistant and non-slip. The problem with it, however, is that the non-skid property was attained by using a roughened surface and the color incorporated many small shiny specks. I hated that floor. It can't be swept or mopped, because the rough surface tears a broom or mop to shreds, and the little shiny spots make it impossible to find shards of broken glass. So, the custodians wouldn't clean it, because it could only be vacuumed, and even then tore up the vacuum head, so they refused to ruin their equipment. So it would go for literally months or years without having been swept or mopped, so God only knows what chemicals were present on it. And it also tended to have broken glass shards on it, and those eventually worked their way into the corners of the room. No matter how vigilant I tried to be, stuff accumulated on that floor, and never got properly cleaned up, Even conscientious custodial workers don't want to try to clean a surface that resists sweeping and tears the bristles out of the broom, and shreds the fibers or cloth on a mop..
So, my contribution is, think about how it will or will not be able to be kept clean. A dirty floor in a chem lab is a safety hazard. Who knows what's on it and whether those chemical residues will react with the next thing that falls to the floor? That a safety issue, but good luck fighting that battle AFTER the floor is installed. I couldn't. while the supervisors would agree it needed cleaning, the people tasked with the job would not do it, because they had no way to get it done without wrecking their equipment.
Not an issue I've seen discussed here before. My $0.02 worth.
Meg
Meg Osterby
W831 County Road K
Stoddard, WI 54658
414-539-1543 (cell)
608-788-7951 (home)
megosterby**At_Symbol_Here**gmail.com
"It's better to be careful 100 times than to be killed once." Mark Twain
All,
I am trying to put together an activity related to laboratory design that involves looking at the flow of personnel, waste, samples, and reagents in laboratories in a science building. In the activity, participants (scientists, engineers, and other users of the facility) are provided a laboratory layout and are then asked to discuss its strengths and weaknesses from security, safety, and practical work flow perspectives. It helps illustrate that the building/laboratory design can simplify work flow protocols and that architects actually need our input.
I'm looking for specific design issues you all have seen related to chemistry laboratories (I have a good bio lab layout already). For those of you who recently have done remodels or new builds, are there issues you were able to design out? Or, for those of you who haven't had that opportunity, do you have a dream list of what you would design out (e.g. the recent floor drain conversation on the listserve)? Are there shared equipment spaces that are perfectly or imperfectly located, or are there labs using particular materials that could be better isolated?
A few topics I have skimmed from the listserve and elsewhere include:
1. Moving hazardous wastes from a top floor via an elevator
2. Materialreceiving and distribution
3. Conference room/admin offices/science office locations/break areas
4. Placement of safety showers/eye washes
5. Chemical storage
Any other ideas from the collective DCHAS brain would be greatly appreciated.
Sincerely,
Mary Beth
--- For more information about the DCHAS-L e-mail list, contact the Divisional membership chair at membership**At_Symbol_Here**dchas.org Follow us on Twitter **At_Symbol_Here**acsdchas
